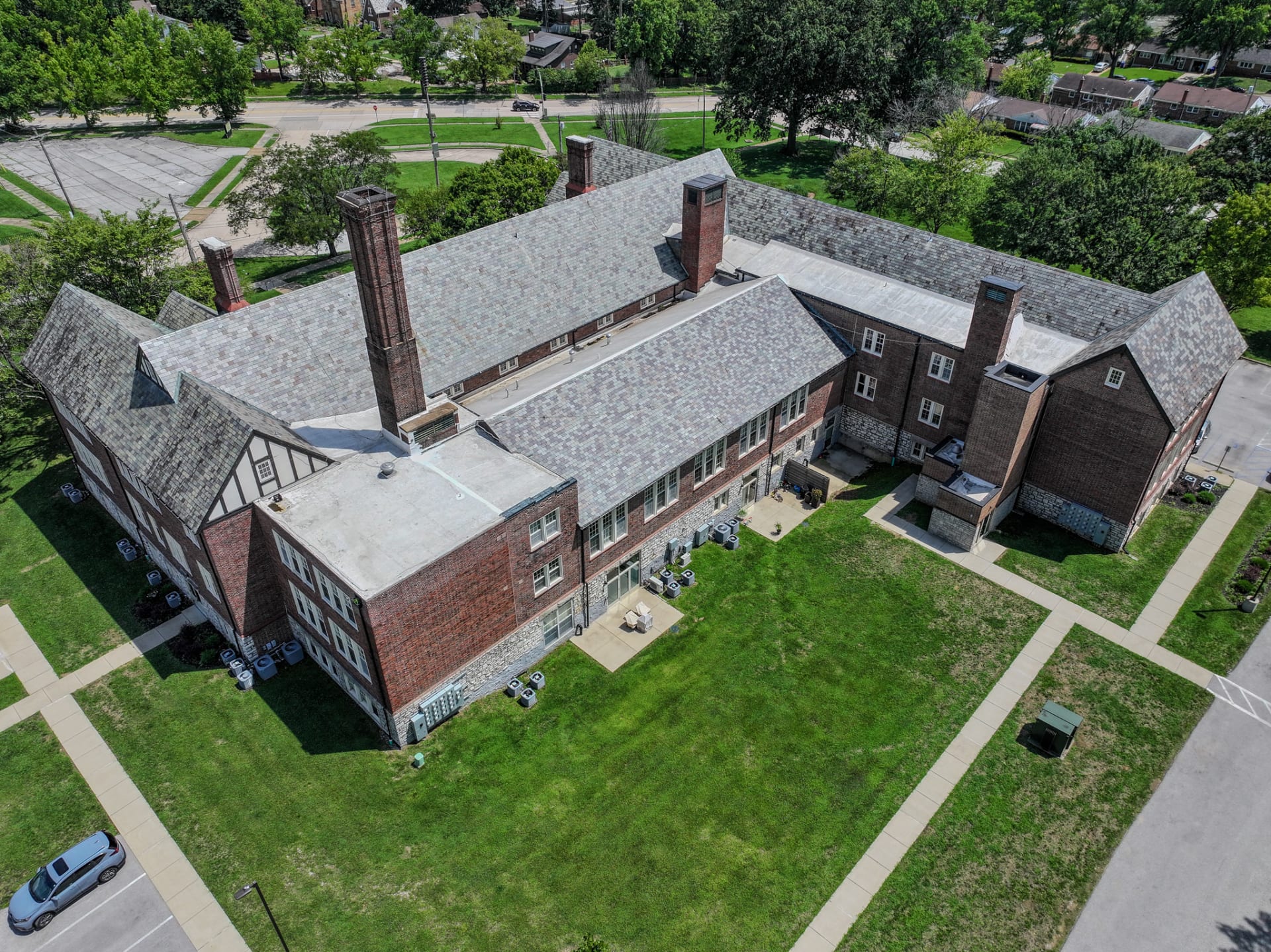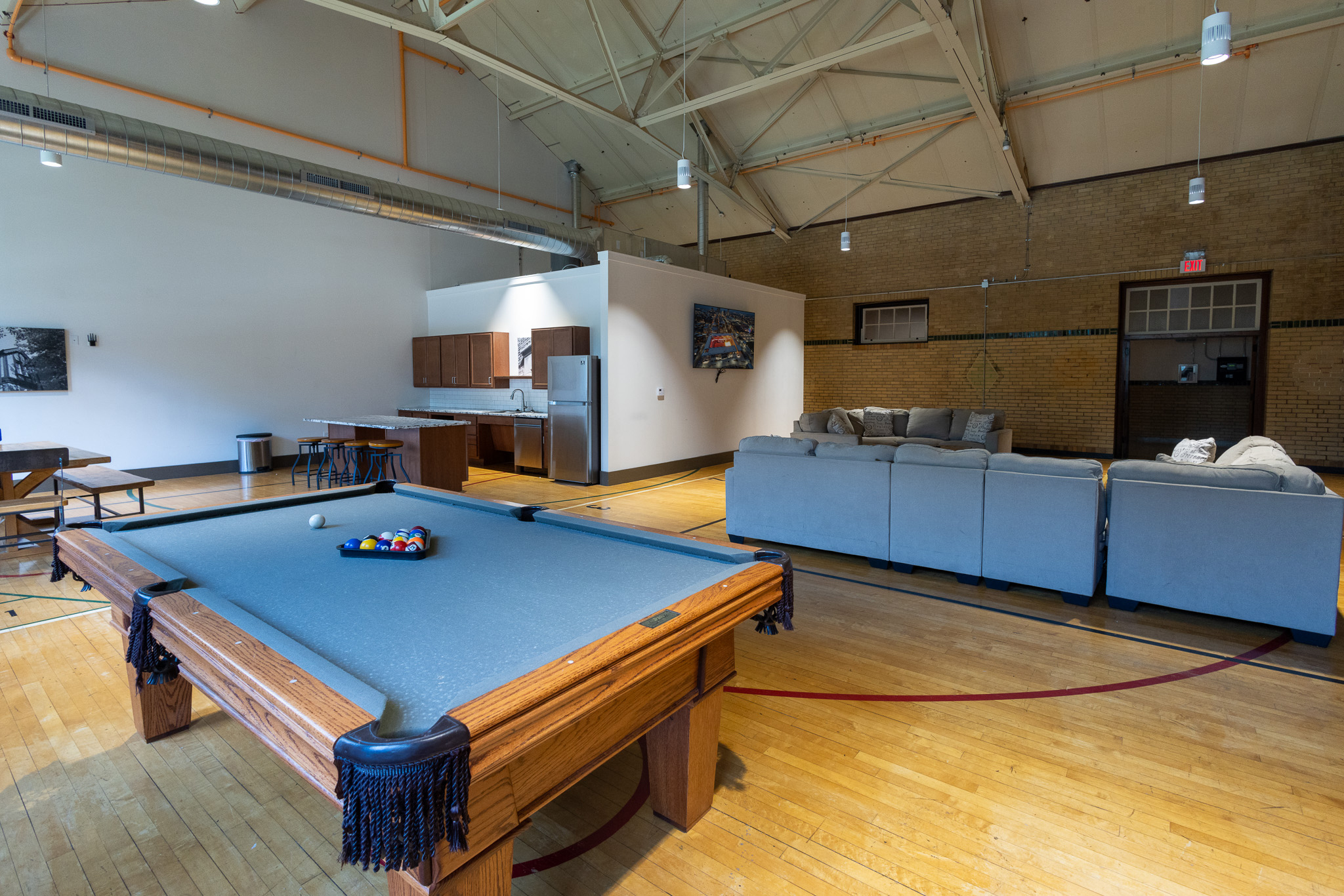
Berkadia®, a joint venture of Berkshire Hathaway and Jefferies Financial Group, is an industry leading commercial real estate company providing comprehensive capital solutions and investment sales advisory and research services for multifamily and commercial properties. Berkadia® is amongst the largest, highest rated and most respected primary, master and special servicers in the industry. This advertisement is not intended to solicit commercial mortgage company business in Nevada.
�© 2024 Berkadia Real Estate Advisors LLC and Berkadia Real Estate Advisors Inc. Berkadia® and Berkadia Commercial Mortgage® are trademarks of Berkadia Commercial Mortgage LLC. Investment sales and real estate brokerage businesses are conducted exclusively by Berkadia Real Estate Advisors LLC and Berkadia Real Estate Advisors Inc. Commercial mortgage loan origination and servicing businesses are conducted exclusively by Berkadia Commercial Mortgage LLC and Berkadia Commercial Mortgage Inc. Tax credit syndication business is conducted exclusively by Berkadia Affordable Tax Credit Solutions. For state licensing details for the above entities, visit www.berkadia.com/licensing.
BACK TO TOP

101 s. hanley road, suite 550 �st. louis, MO 63105 �phone: 314.984.5500 | fax: 314.498.5501
INVESTMENT ADVISORS
ST. LOUIS OFFICE
CONTACT Info
Visit Doc Center
Mortgage Bankers
ANDREA KENDRICK�Managing Director �314.984.5591 andrea.kendrick@berkadia.com
BOBBY MILLS
Senior Director �314.984.5505 �bobby.mills@berkadia.com
Ken Aston �Managing Director
314.984.5590 �ken.aston@berkadia.com�
KEVIN KOZMINSKE�Senior Managing Director �314.984.5514 kevin.kozminske@berkadia.com�PAT GARLICH�Director �314.984.5536 �pat.garlich@berkadia.com

Visit Doc Center
Executive Summary
Hawthorne School Apartments presents a unique investment opportunity in St. Louis, Missouri, specifically the centrally located municipality of University City (named after Washington University). This historic property, an adaptive reuse of the former William Ittner designed Nathaniel Hawthorne Elementary School, offers a blend of classic architecture and modern amenities and is listed on the National Register of Historic Places.


Visit Doc Center

Photo Gallery
Location
Executive Summary
Highlights
Contact
Doc Center
Privacy
Terms of Use
The property is encumbered by a very favorable assumable HUD loan with an interest rate of 3.32% and loan maturity in February 2060, ensuring a buyer will achieve long-term steady cash flow and appreciation.
Financing : Assumable HUD Loan
Proximity to educational institutions and employment hubs ensures steady demand for rental units. Since stabilization, Hawthorne has been consistently 100% occupied. St. Louis rent growth outpaces the national average and is projected to accelerate into 2025. ��Greater St. Louis ranked among the top 20 multifamily markets for the highest annual increase in effective rent in the first half of 2024.
Strong Rental Demand
Hawthorne is situated in the heart of University City, close to Washington University and major employers nearby in the Clayton CBD (county seat of St. Louis County). Some of the largest nearby employers include Centene Corporation, Enterprise Holdings world HQ, Graybar Electric Company, Washington University, and Barnes Jewish Hospital. The nearby Delmar Loop, features vibrant cultural attractions, eclectic mix of shops, restaurants, and entertainment venues.
Prime Location
The property offers the best of both worlds in that the original school retains its historic charm while providing contemporary living spaces, attracting tenants who appreciate character and convenience. The school was originally built in 1930 and renovated in 2020. There are 47 total units on the property of which the main school includes 35 apartments. In addition, the owner developed 12 brand new two-story townhomes on the site in 2020.��Community amenities include a fitness center, community lounge, pavilion with BBQ grills, and beautifully landscaped outdoor spaces adjoining Millar Park. Millar Park features a children’s playground, picnic pavilion, baseball, football and soccer fields, and a half mile jogging trail with fitness stations on over 12 acres.
Historic Charm and New Construction
INVESTMENT HIGHLIGHTS



2020 – redesigned into apartments
2 (one U-shaped school building and one townhome building)
two-story townhomes and 2.5-story school building (first floor partially below ground level)
limestone foundation, �brick, stone accents, Tudor Revival elements (school building) and siding (townhomes)
Year school repurposed:
# of total buildings:
# of stories/floors in each building:
Exterior building materials:
4.78 acres
Lot size:
yes
Pets allowed:
Property Description




LOCATION

Charming Historic School Converted into Modern Apartments in the Heart of University City
Original Architectural Details Include Wide Corridors, Sweeping Staircases, Original Lockers, Brick Details, Artwork, Built-In Bookshelves, Oversized Windows, and High Ceilings
Clubroom (Former Gym) with Entertainment Space, Catering Kitchen with Island Seating, Billiards, and Media Room
24-Hour Fitness Center with State-of-the-Art Cardio and Weightlifting Equipment and Free Weights
Business Center
High Speed Wi-Fi Internet Access
Covered Picnic and Grilling Area
Green Building
Elevator and Indoor Community Mailbox Area
On-Site Management and Maintenance
Bicycle Storage Room
Plenty of Convenient, On-Site Parking
Controlled Access – Secured Entrance and Security Cameras
Beautifully Landscaped with Green Space, Manicured Grass, Mature Trees, Flowering Plants, and Trimmed Shrubs
Online Resident Portal / Smartphone Application with Rent and Maintenance Request Acceptance
Next to the 12.2-Acre Millar Park with Playground, Athletic Fields, Picnic Shelter, and a Half Mile Trail
Within Walking Distance of Public Transportation (Metro Bus Line), Markets, Pharmacy, Stores, and Restaurants
Close to Downtown Clayton, Delmar Loop, Metro Train Station, Forest Park, Schools, Golf Courses, Trails, and Entertainment Options
Convenient Access to Interstate 170, State Route 340, St. Louis Lambert International Airport, Washington University in St. Louis, St. Louis University, and Downtown St. Louis�
INTERIOR FEATURES
Variety of Unique Open Floor Plans Including Loft-Style Units and New Two-Level Townhomes
Beautifully Appointed with High-End Finishes Including Stainless Steel Appliances, Quartz Countertops, Shaker-Style Cabinetry, Hardwood Flooring, Subway-Tiled Backsplash, Ceiling Fan, and Mini Blinds
Loft-Style Finishes Include Original Hardwood / Gym Flooring, Exposed Brick / Ductwork / Plumbing / Electric, Metal Railings, High Ceilings, and Oversized Windows
Two-Bedroom Townhomes Feature Walk-In Closets, Breakfast Bar, and Powder Room
Kitchen with Electric Stove, Glass-Top Range, Refrigerator, Built-In Microwave, Dishwasher, Disposal, Double Basin Sink with Gooseneck Faucet, Dining Area, and Plenty of Cabinet and Counter Space
Full Size Bathroom with Tub and Shower Combination
Generous Storage Space
In-Unit Washer and Dryer
Select Units Feature Patio / Terrace, Kitchen Island / Breakfast Bar, Pantry / Storage Closet, Walk-In Closet, Fireplace, Den, and Semi-Private Covered Entry
Air Conditioning / Heating and High-Speed Internet Access (1,000-MBPS Personal Wi-Fi Access)�
COMMUNITY FEATURES
AMENITIES


A/B
47 (35 units created from the former school and 12 newly constructed townhomes)
garden-style
multifamily
University City
10 miles NW of Downtown St. Louis
near the intersection of N Hanley Rd and Carleton Ave, next to Millar Park and �north of Olive Blvd / SR 340
Class:
# of total units:
Style
Type:
Neighborhood:
Distance from Downtown:
Location:
1930-31 (as Nathaniel Hawthorne Elementary School) and the gymnasium in 1933 – both designed by architect William Butts Ittner
Originally built (school):
2020
Originally built (townhomes):
slate/ pitched roofs with shingles
Roof type:
9.83 units per acre
Density:
Unit Mix
19 one-bedroom units measuring '845 square feet
16 two-bedroom units measuring between 1,056 and 1,211 square feet
12 two-bedroom, two and one half-bath townhomes measuring 1,152 square feet each�
CORTNEY MAULDIN�Managing Director �314.322.3463 cortney.mauldin@berkadia.com�





PHOTO GALLERY


HAWTHORNE SCHOOL
1351 N Hanley Rd, St. Louis, MO 63130

Adaptive reuse conversion of a former school into 35 multifamily units plus 12 newly developed townhomes offers a blend of classic architecture and modern amenities
�Very attractive assumable HUD loan with 3.32% interest rate and maturity in 2060
�Convenient location near major employment including Washington University, Clayton CBD, Enterprise Holdings World HQ, Barnes Jewish Hospital, Centene Corporation
�Hawthorne School is consistently 100% occupied
�Greater St. Louis ranked among the top 20 multifamily markets for the highest annual increase in effective rent in first half of 2024.�























































Opportunity
Highlights
Photo Gallery
Document Center
Terms of Use
Privacy

Contact Us






